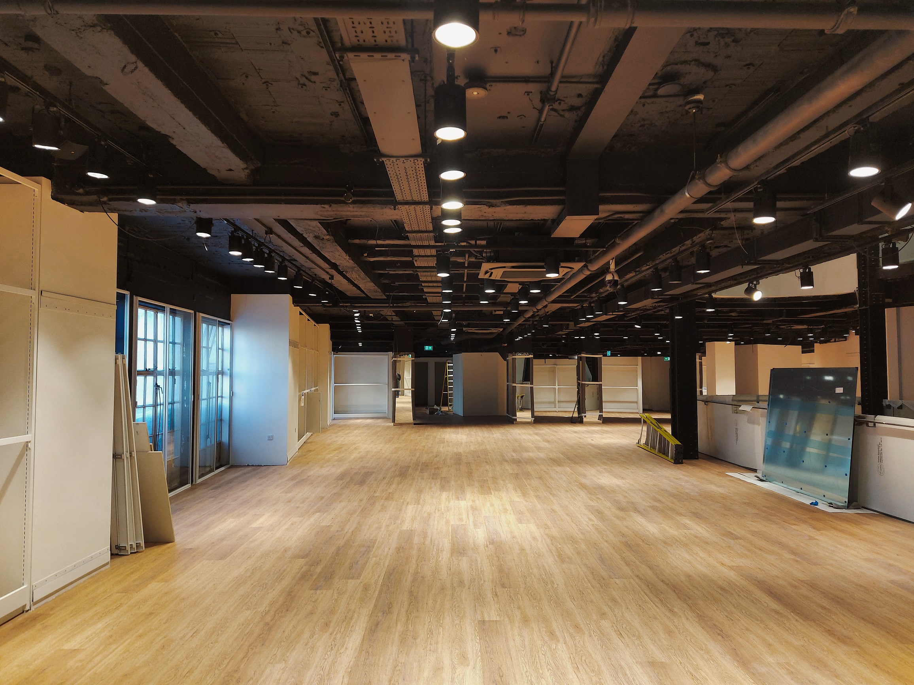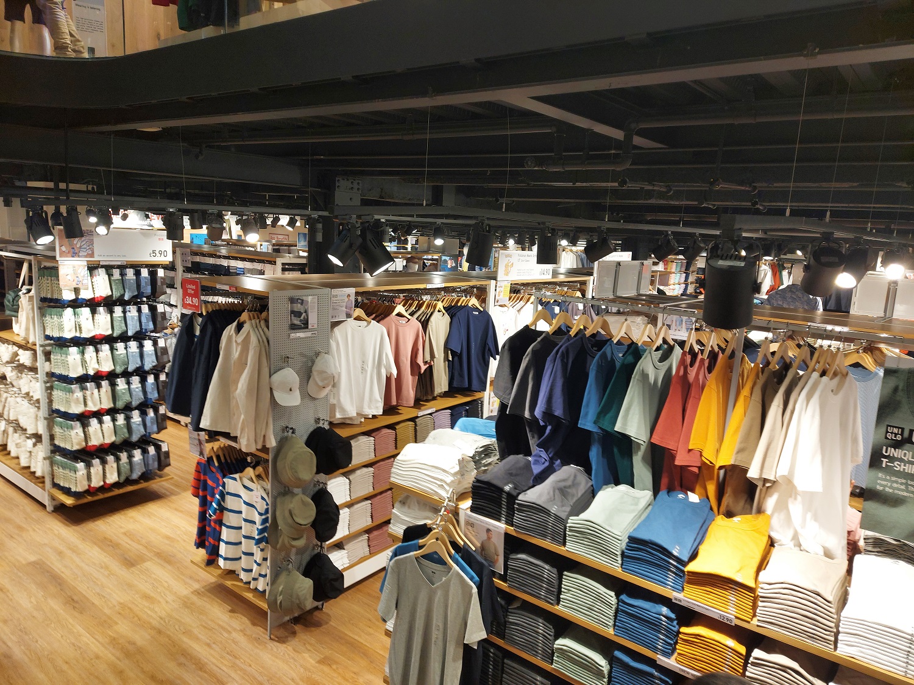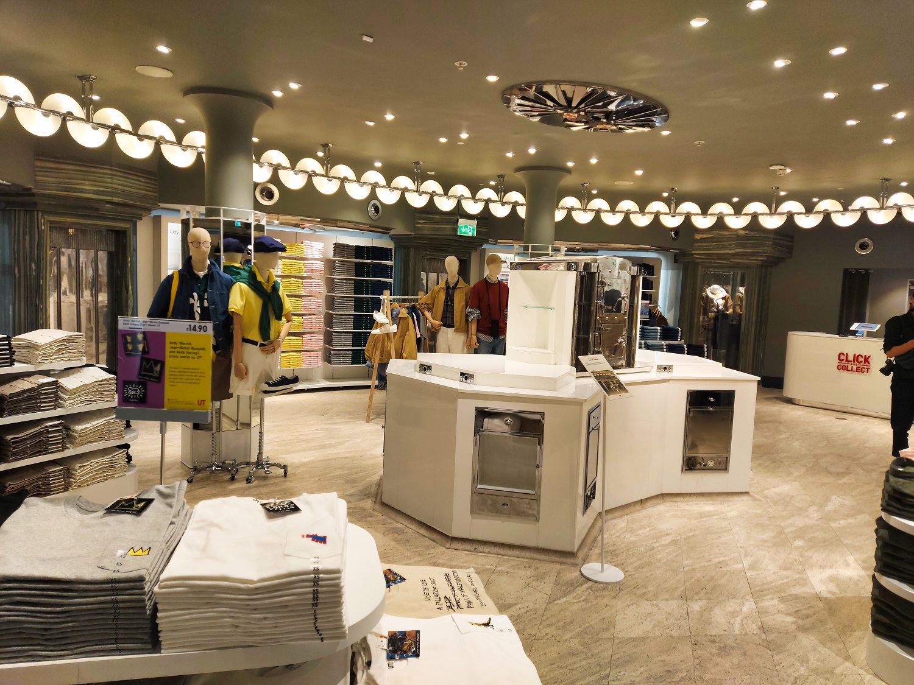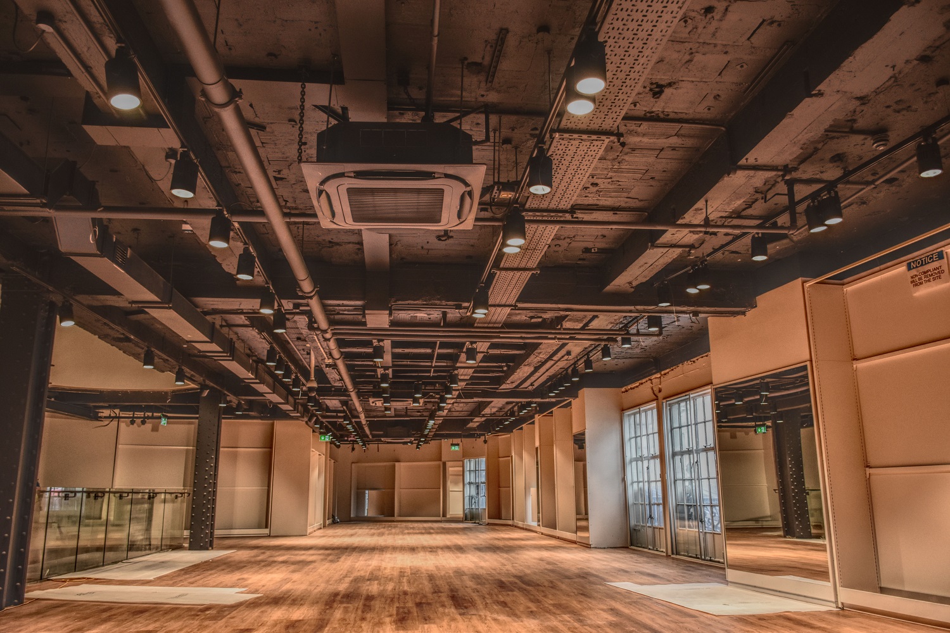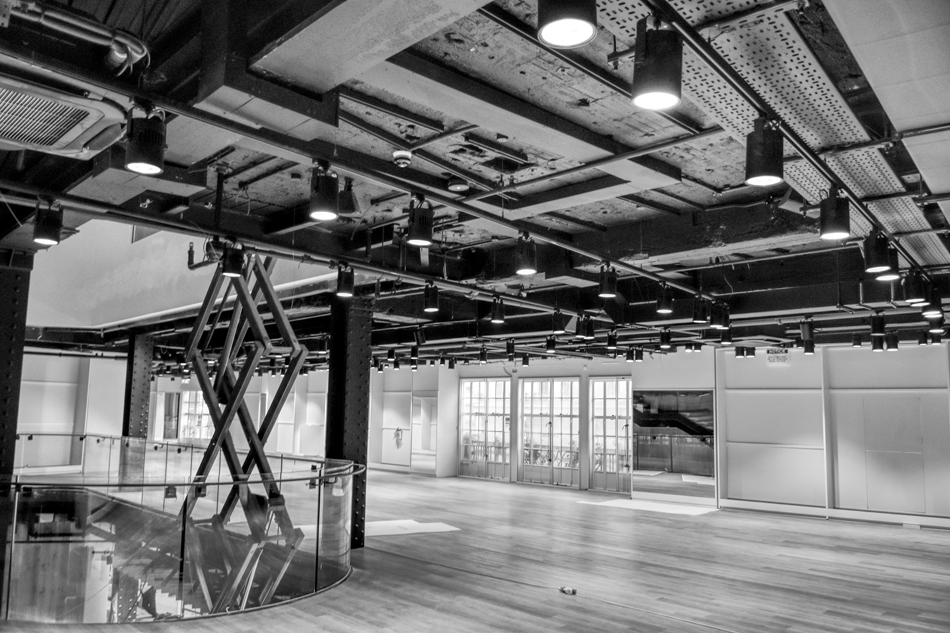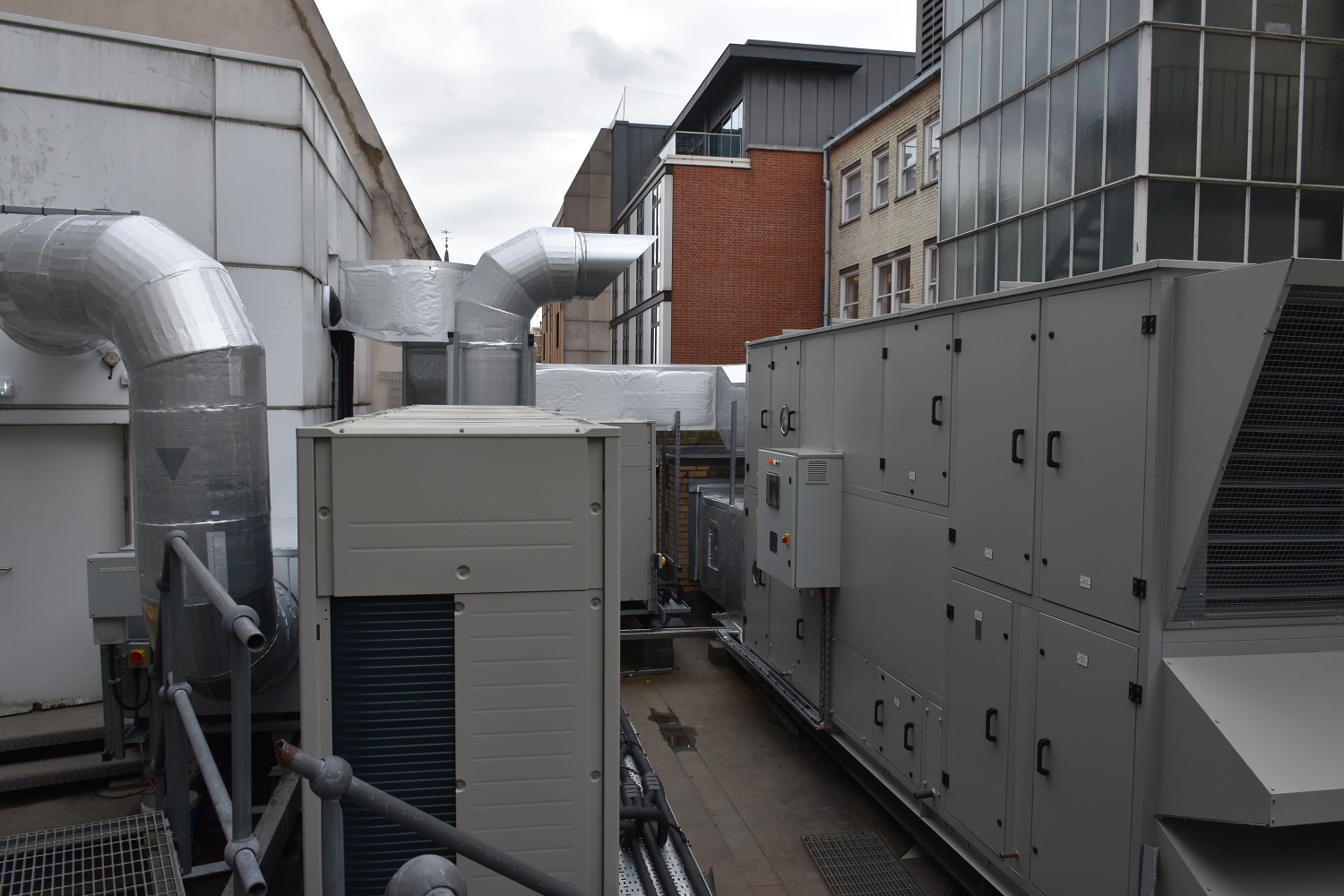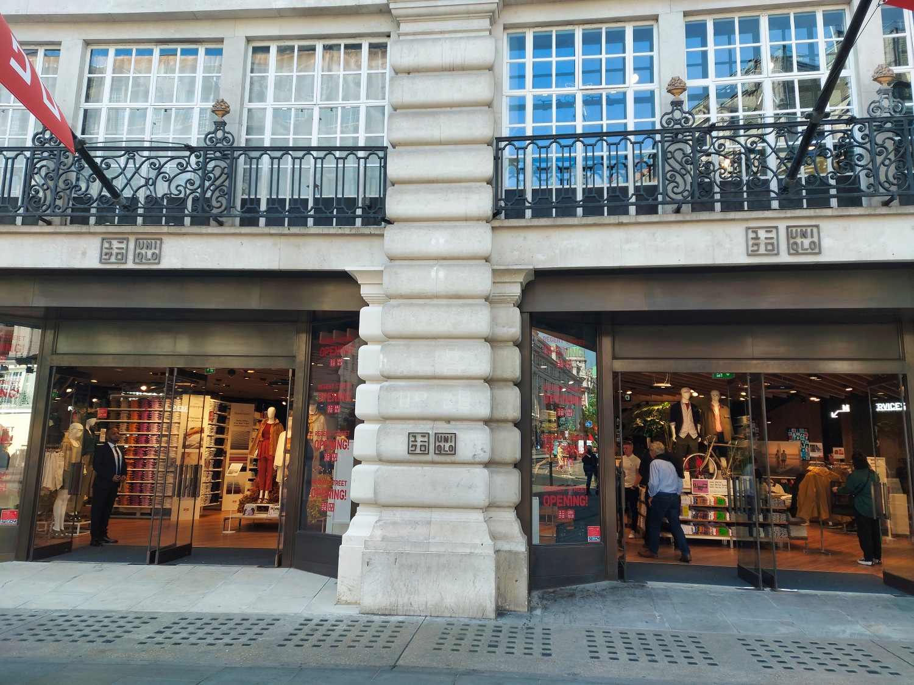
Uniqlo, Regent Street
IntegraIQ Ltd are proud to have carried out the mechanical fitout of a retail space across six floors down Regent Street. The end client stated this this was their “most significant store to date”, with a combination of retail space on the lower floors and office space upstairs.


