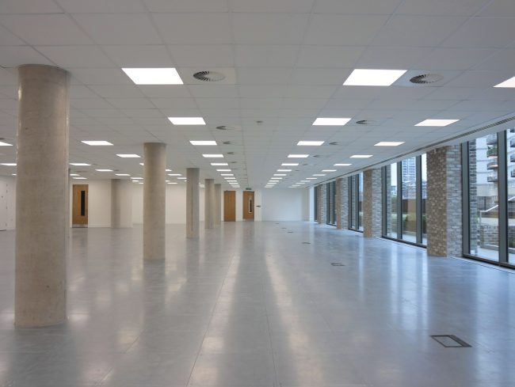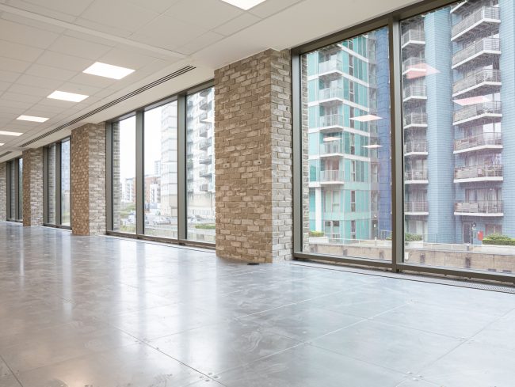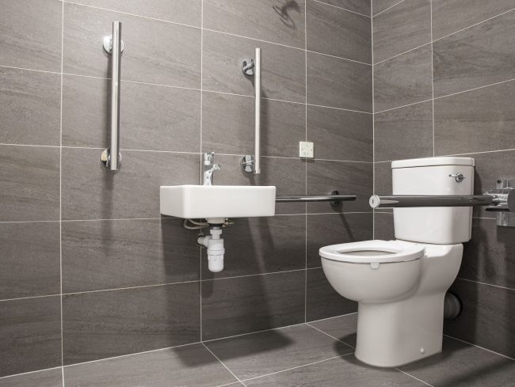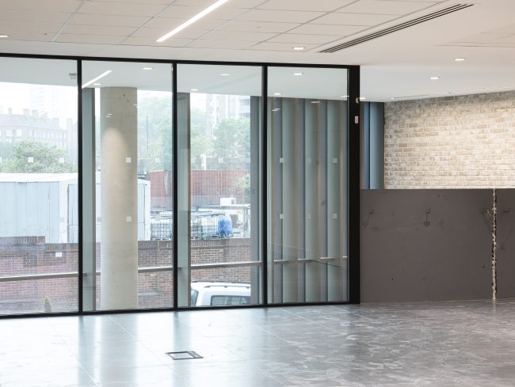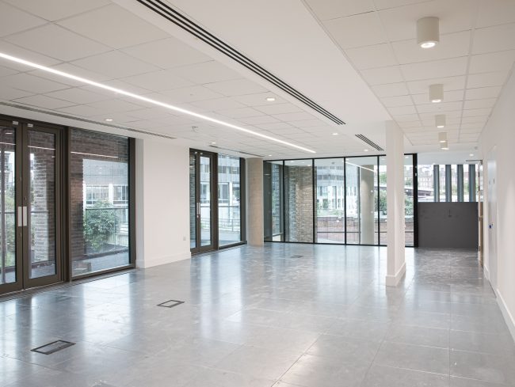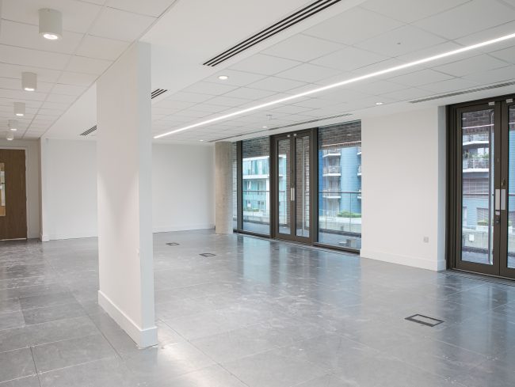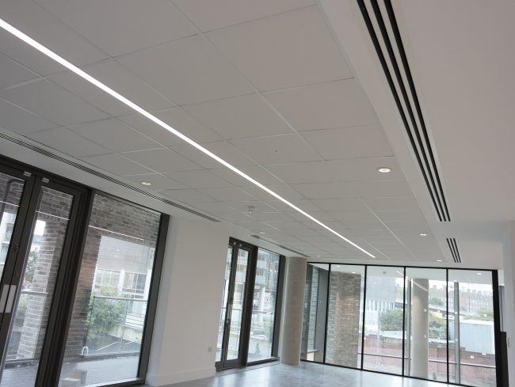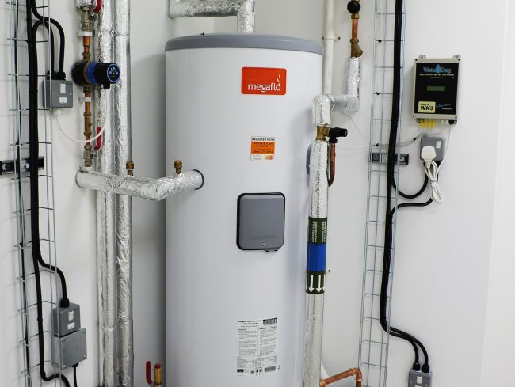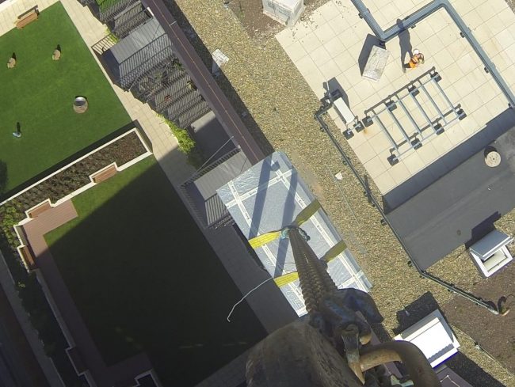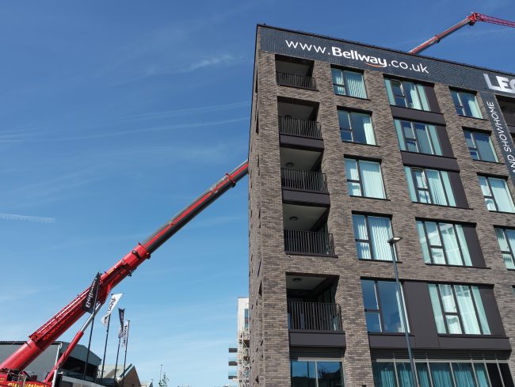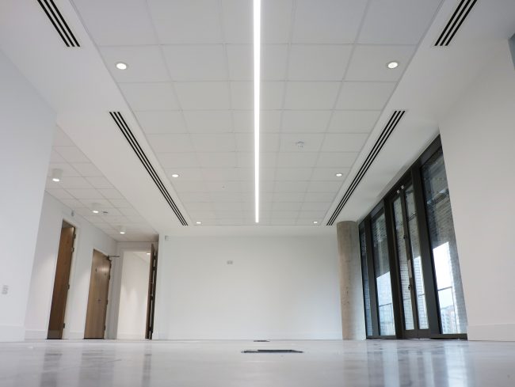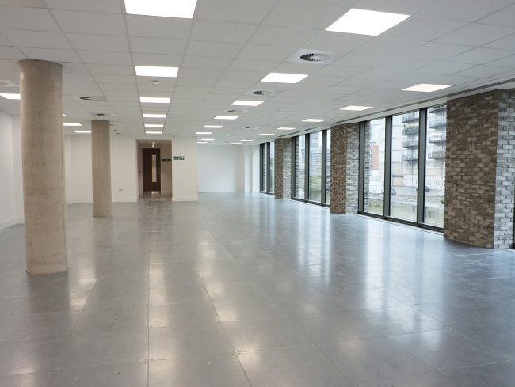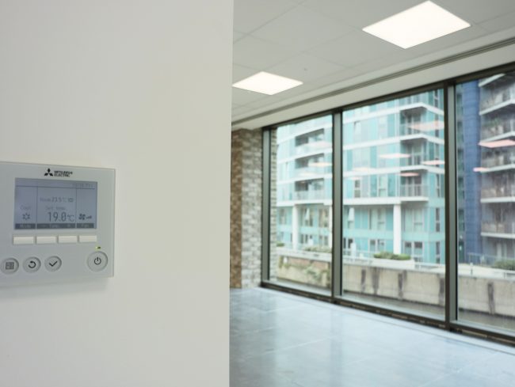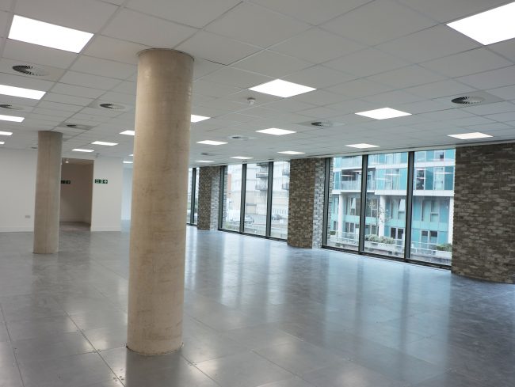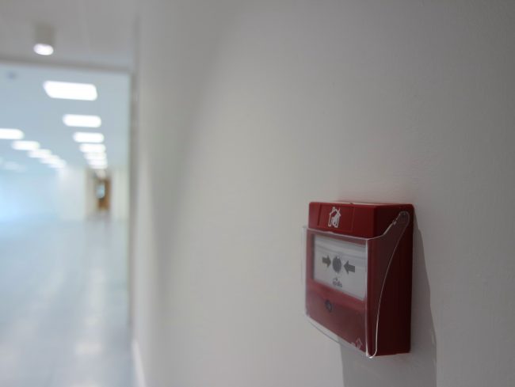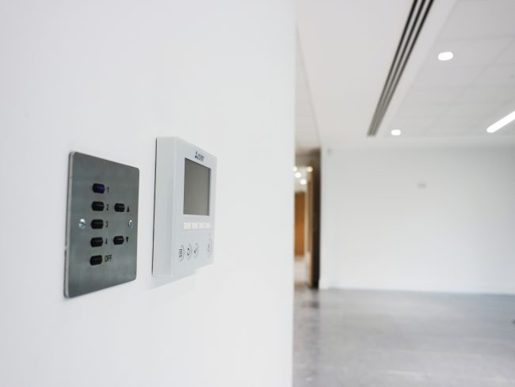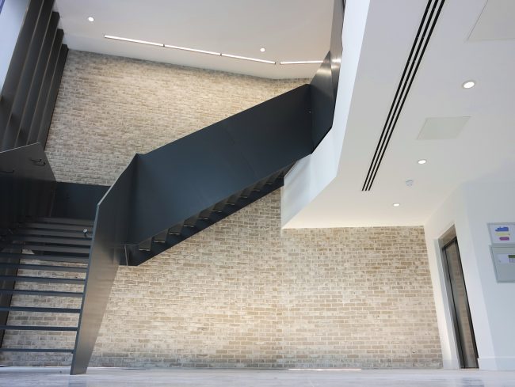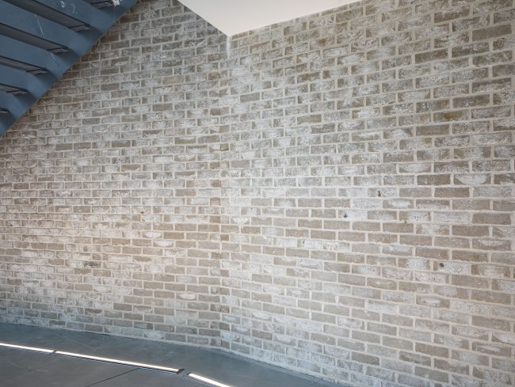LEGACY WHARF | STRATFORD
Commercial Cat A Fitout
Project Size
Location: Cooks Road, Stratford
Duration
Sector - Office
Legacy Wharf, Stratford
This was a new build project. Originally intended to become the head quarters of a division of one of the most successful house builders in the UK, the intention was for the bottom two floors of this 8-storey building to be commercial while the rest was residential. However, not long after commencing the project, the move was deemed unviable, and so we worked closely with the main contractor to turn this into a Cat A space, thereby giving flexibility to any incoming tenant.
Challenges
Initially this was a project to take a commercial space straight from its Shell & Core state to Cat B. However, part way through the project this changed to just going to Cat A, meaning a major change in requirements and expectations. Services installation had already commenced, and so we had to come up with a cost effective way of minimising the impact. With this big change, the deadlines had to remain the same…
In terms of the actual install, we were tasked to maximise the ceiling height while incorporating a large ductwork spine, and AHUs had to be installed on the roof – 8 floors up – with no easy nearby access.
Solutions
We initially worked with the clients design consultants, but when this changed to Cat A we took responsibility for some of the design work in order to maximise cost efficiencies while avoiding delays.
To overcome the challenges with the ceiling heights, we carried out careful coordination and clash control in order to determine best routes giving the least impact.
For the AHU install, we liaised with adjacent properties to position a very large, 300t mobile crane. This crane had to be oversized to allow for the height and reach required from the far side of the building.


