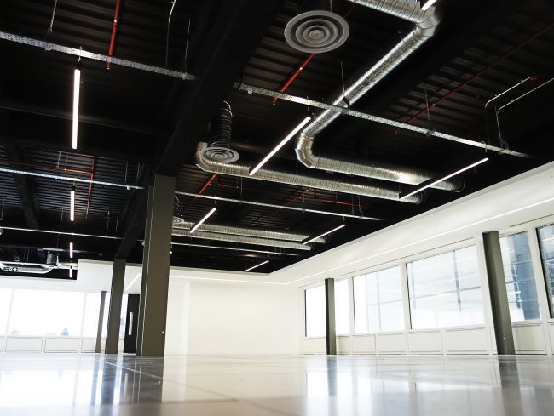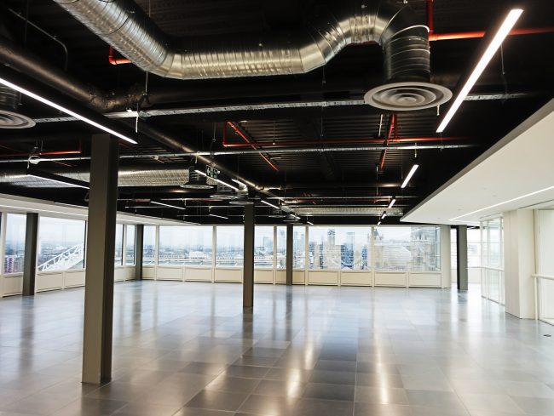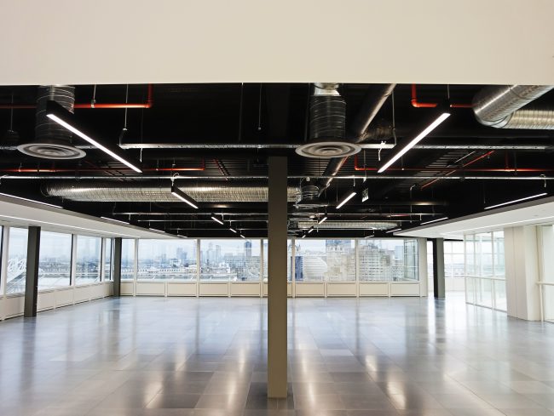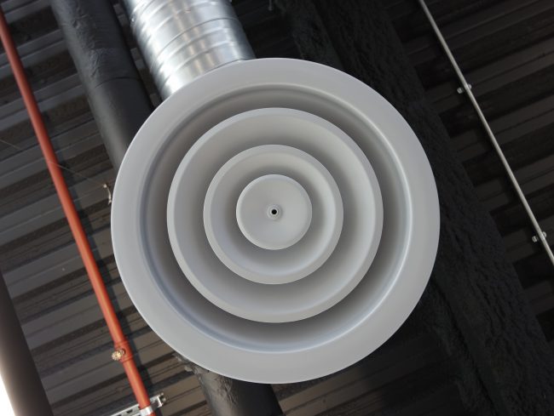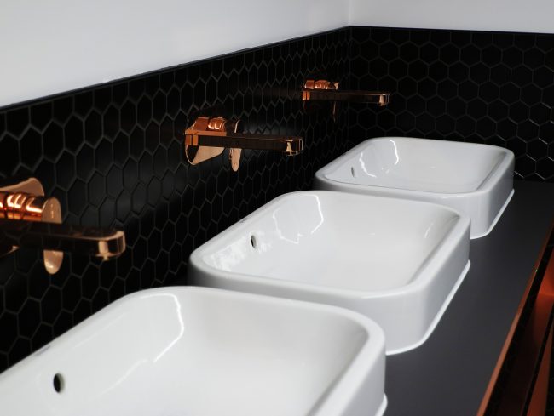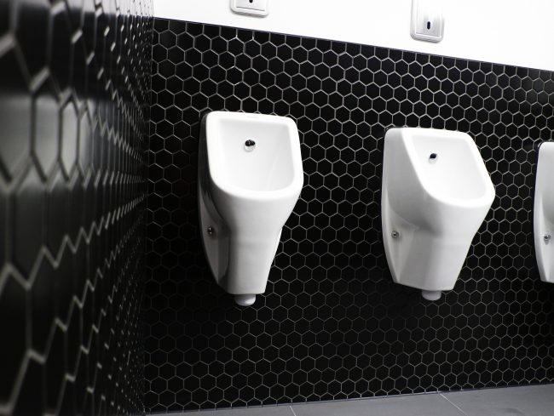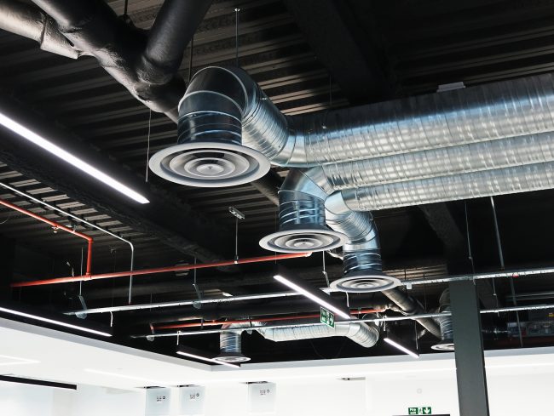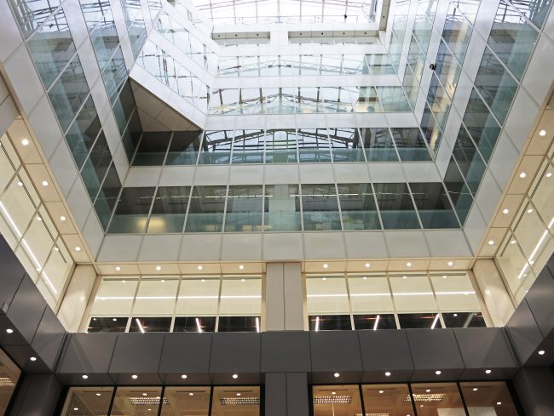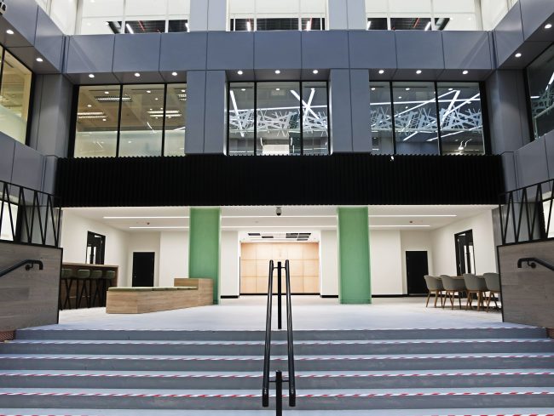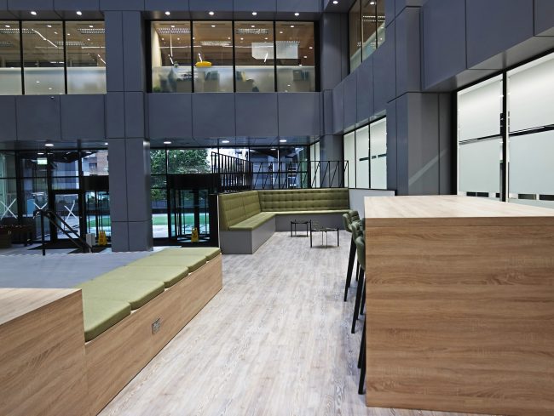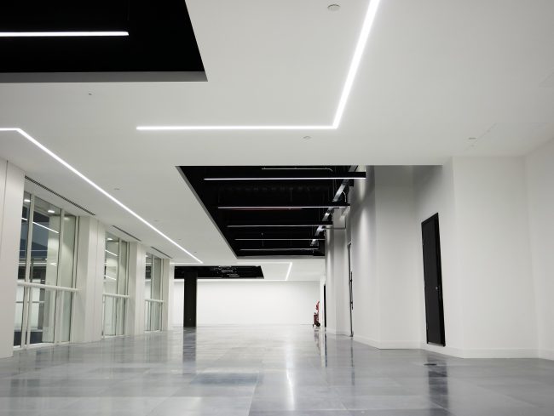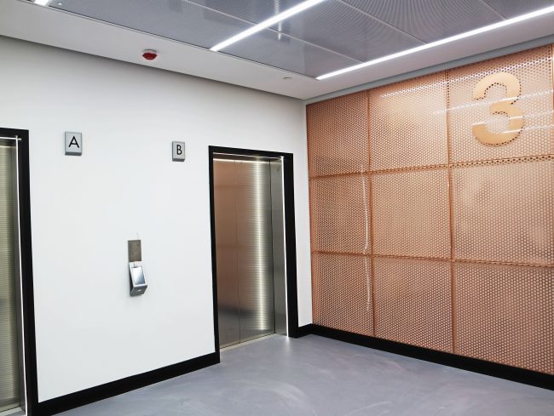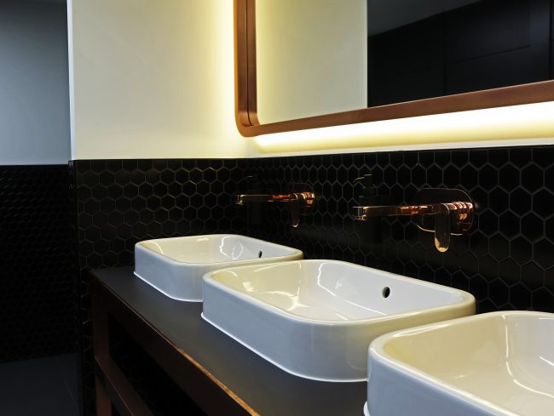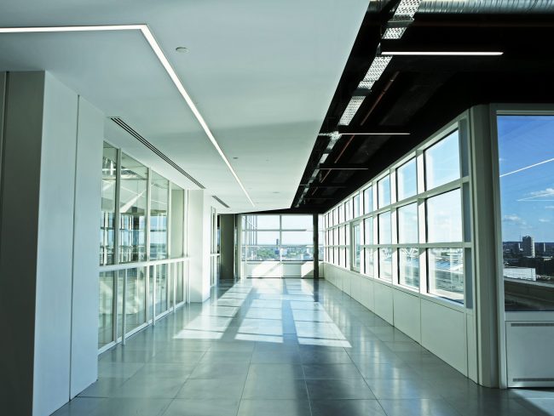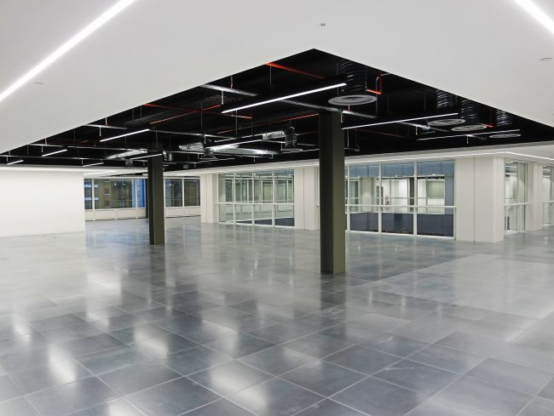Thomas More Square, Building 4 – Cat A
Size - 38,000 sqft
Duration - 40 Weeks
Location - London
Sector - Office
This was a multi-floor installation, with Level 1, 3 and 8 being worked on as complete floorplates. As well as this, Integra carried out the refurbishment of all 16no. toilet blocks in the building and the refurbishment of the reception. This Cat A project was an exposed fit out, with dropped plasterboard margins around the perimeter to conceal main services equipment including VAV units.
Challenges:
Prior to the works commencing, these offices were tired and in need of a refresh to bring them up to the expectations of incoming tenants while maximising the return for the landlord.
The key challenge was in the design. A fully coordinated design, principally of the VAV ductwork with other services such as sprinklers and lighting, was vital to ensure all services would fit within the plastboard bulkhead.
Solutions:
Integra carried out detailed coordination designs and clash detection – critical to ensure all M&E equipment would fit and the resulting visual appearance would be as uncluttered as possible.
3D modelling was carried out, and mock-up areas were completed to enable the end client to sign off the intent. From here, Integra kept close supervision of all trades on site to ensure there were no avoidable hold-ups.
Services:
- Full design calculations and drawings
- Sub-main distribution
- Cable containment
- Internal lighting
- External Lighting
- Fire Alarm and PA/VA
- Sprinklers
- Plumbing
- Air-Conditioning
- VAV Ventilation
- Lagging
- BMS and Lighting Controls
- Testing and commissioning


